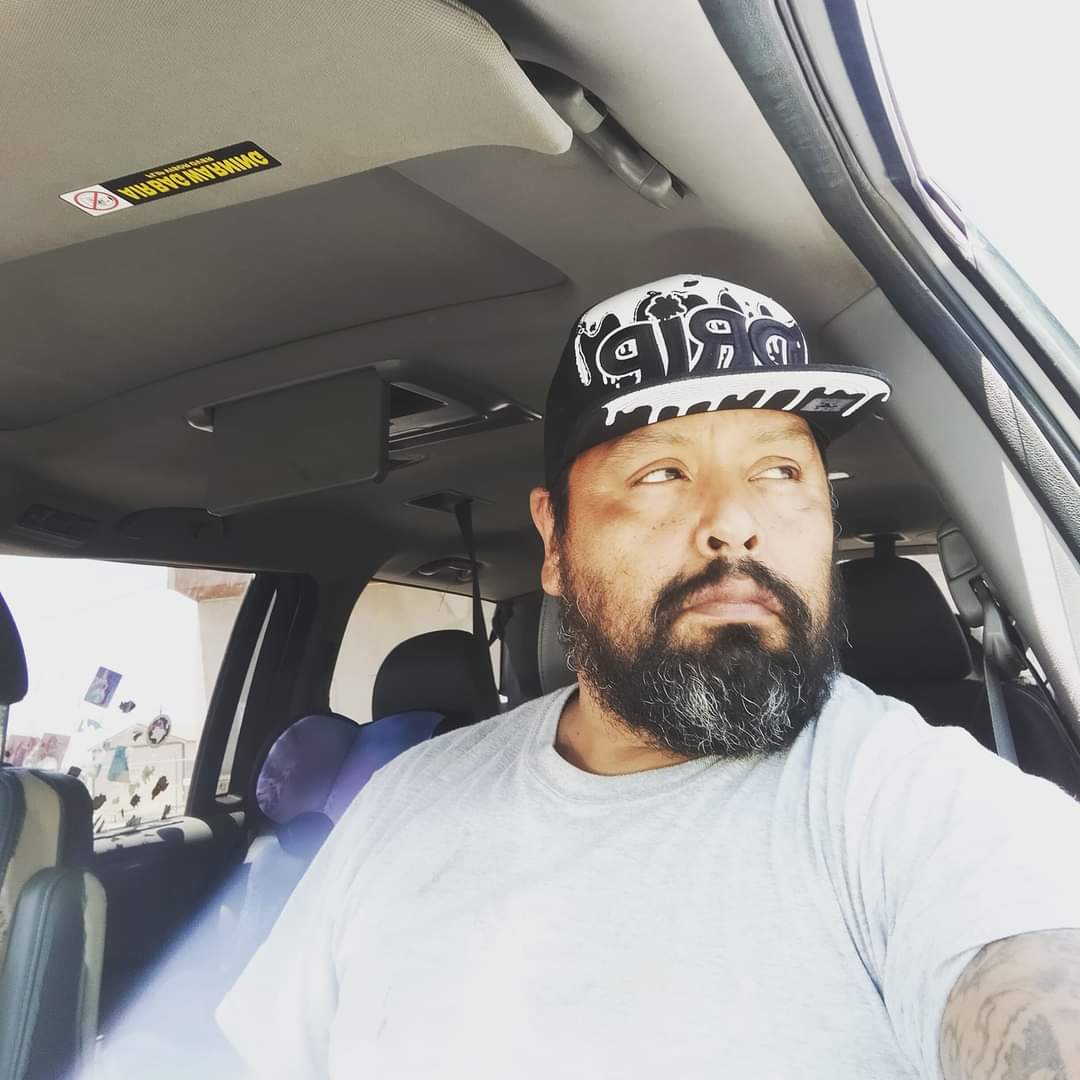Common Mistakes To Avoid When Drawing Your Own Plans
- Tony Olveda

- Dec 28, 2024
- 2 min read
Updated: Jan 3

Sketching your ideas on paper is a fantastic way to start visualizing your dream house,barndo, or ADU design! Even if you're not a trained architect, you can create impressive floor plans by considering features you like, things you wish you had in your current home, and gathering inspiration from Pinterest or other house plans.
However, most folks eventually reach a point where they’re “stuck” or forget some critical details in their plans. And that is totally understandable! It can still be very worthwhile to sketch a layout or exterior concepts for your home. Going through several iterations of your ideas can help you be prepared to work with an architect on formal plans and articulate what is important to you when it comes to the “flow,” amenities, and general aesthetic of your new home.
As designers, we actually LOVE it when clients come to us with hand drawings or preliminary layouts that they’ve created on an app. This can be extremely helpful in gaining an understanding of what is important to you, our client.
We look at hundreds of client-drawn plans each year. Below you’ll find the top 5 “missteps” or “hangups” that we see when reviewing plans.
Ready to Take Your Plans to the Next Level?
At Olveda Home Restoration, we love working with clients to transform their hand-drawn or “semi-pro” plans into formal construction documents. Whether you’ve sketched your ideas on paper or used an app to create preliminary layouts, we’re here to help bring your vision to life. Our team of experts will work closely with you to ensure your barndominium plans are professionally designed and ready for construction. Let us help you take your plans to the next level and create the home of your dreams.
How does that sound? If you need any adjustments or additional information, just let me know by booking a time slot on the site.






Comments